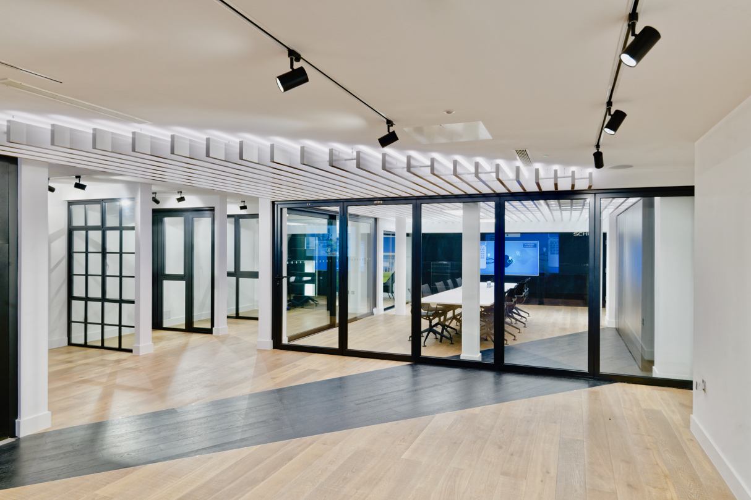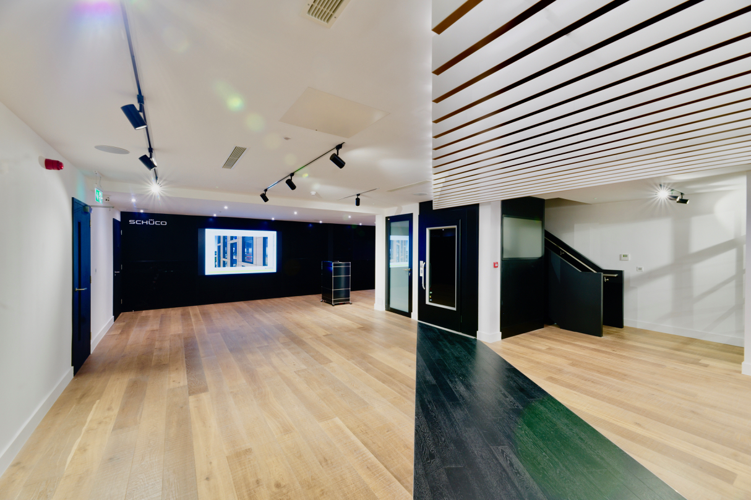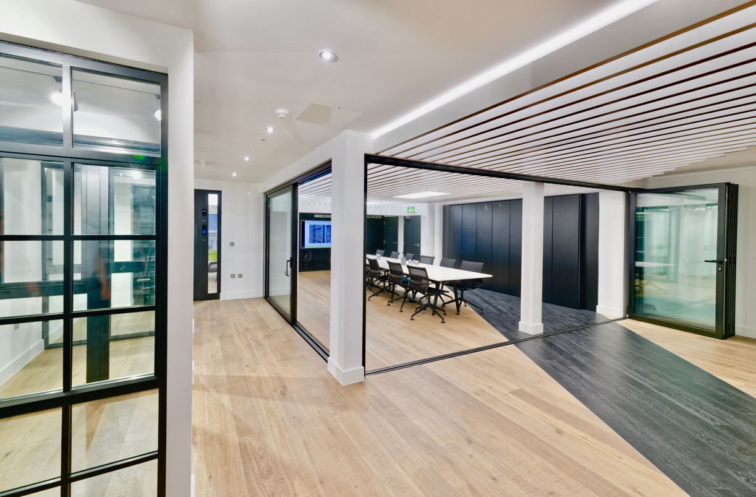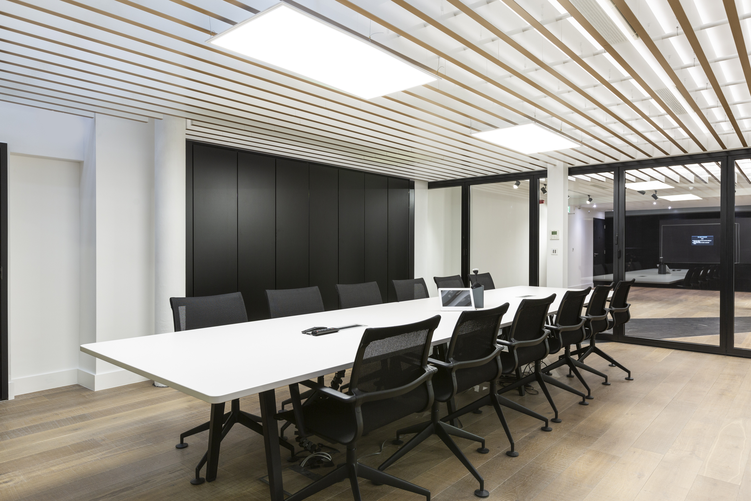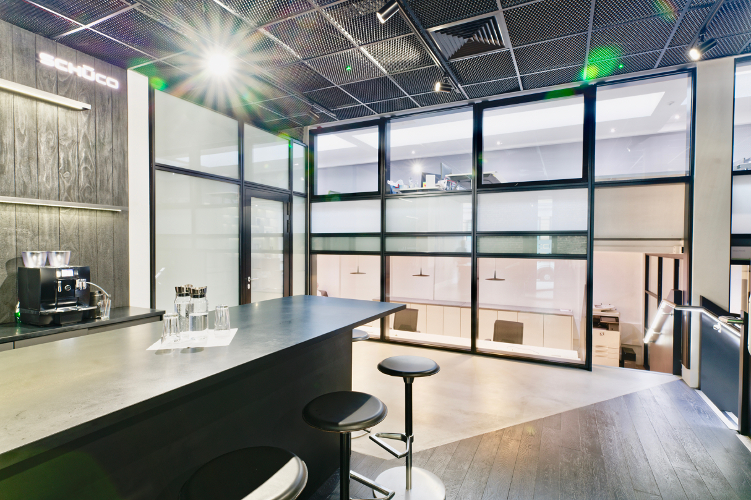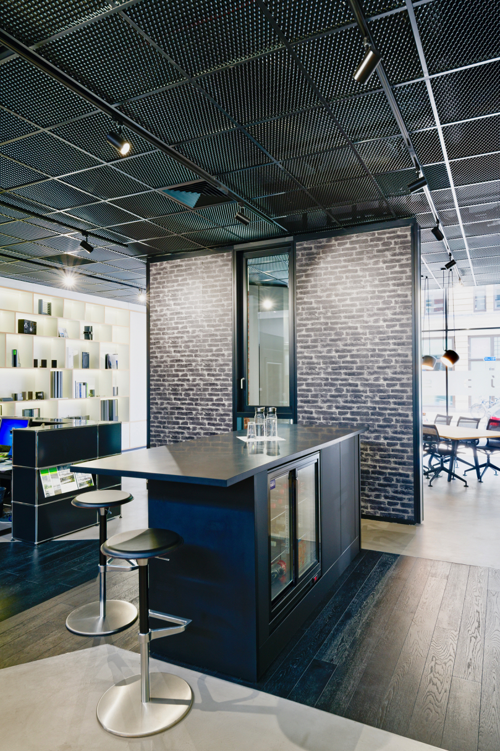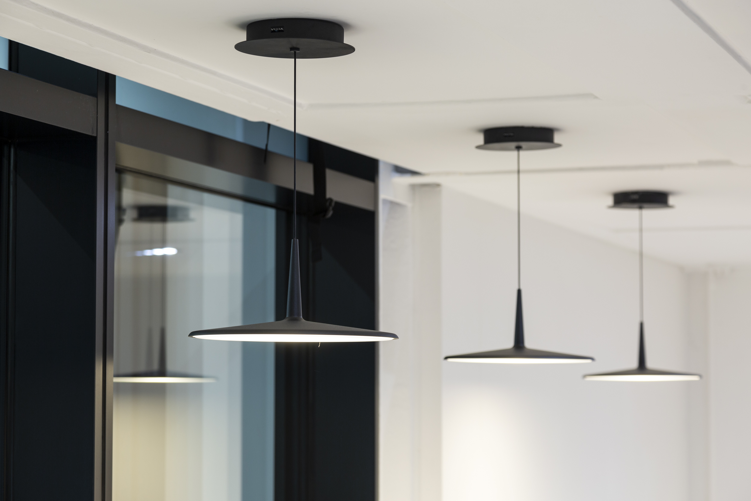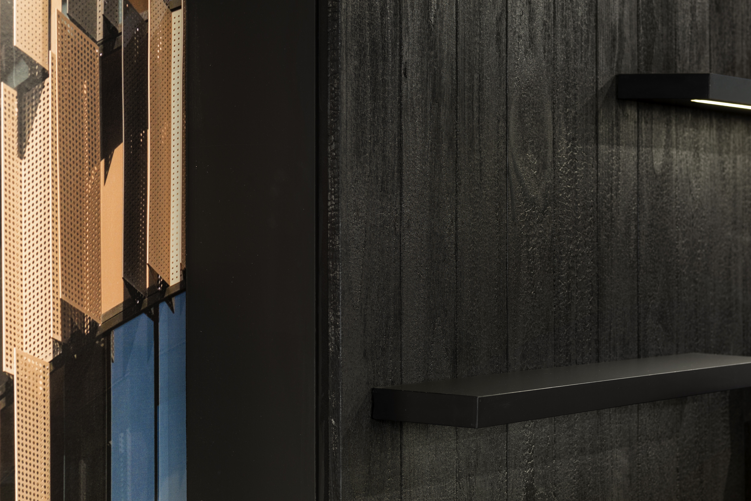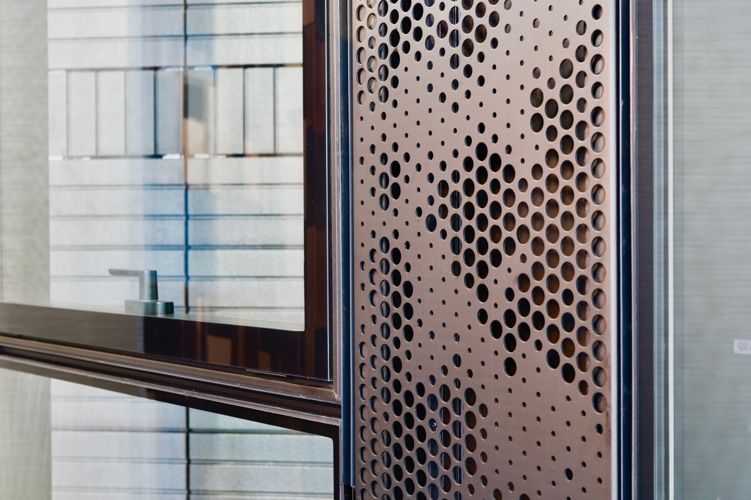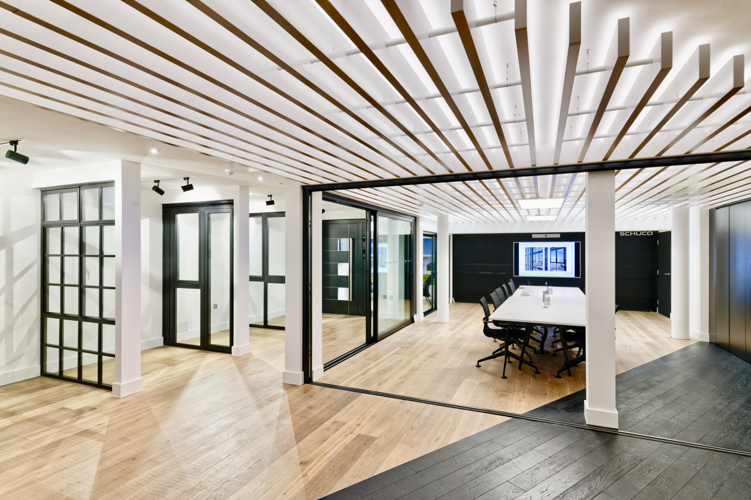
Schüco Showroom London
Category
Brandspace Design, Workplace DesignAbout This Project
Für das Team von Schüco UK gestaltete studionordicocean die neue Repräsentanz von Schüco im Herzen der Londoner City im angesagten Viertel Fitzrovia. Die Herausforderung bei diesem Projekt bestand einerseits in der bestmöglichen Realisierung der umfänglichen Raumanforderungen des Kunden als auch im Ausbau eines unterirdischen Geschosses mit wenig Lichteinfall zu einem Produkt-Showroom mit Meeting- und Seminarflächen mit längerfristigem Aufenthaltswert.
SNO löste diese spezielle Anforderung durch die Gestaltung einer individuellen Deckenlösung aus lichtdurchfluteten Lamellen und der Kreation einer starken diagonalen Raumachse.
For the team of Schüco UK studionordicocean was asked to design the new London headquarter of the brand in Fitzrovia in the heart of the City. The challenges were numerous and began with finding the ideal solution for the placement of all functional requirements of the customer as well as creating a premium brand space on the ground floor beneath the pavement. Studionordicocean was able to solve this specific problem by creating a light ceiling to illuminate the space and highlight the lower floor to something special. Furthermore a strong diagonal axis was integrated to achieve a dynamic and active space.
Architecture
studionordicocean
Product Design
Schueco UK
Pictures
Courtesy of Schueco International KG


